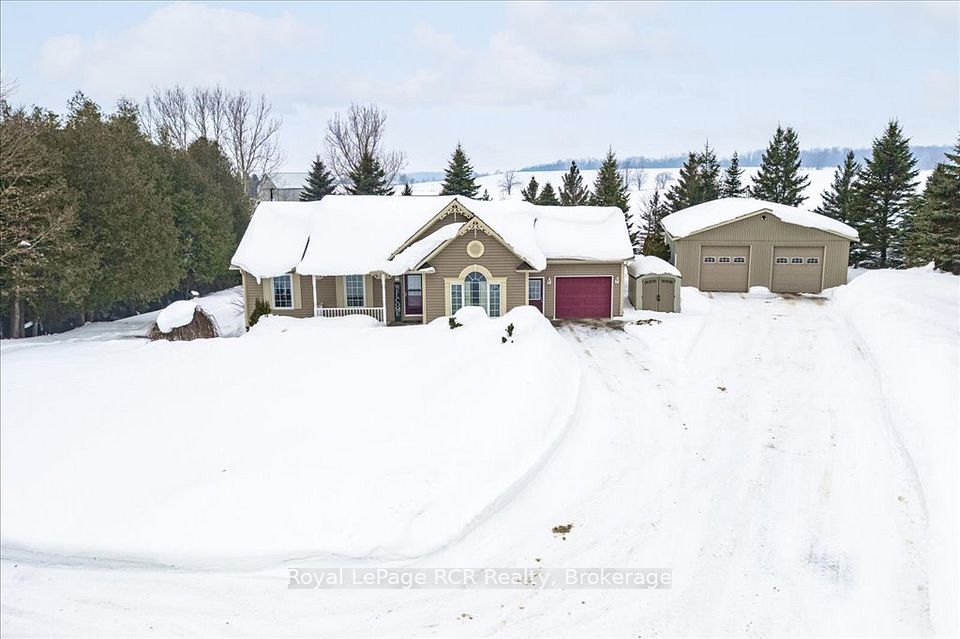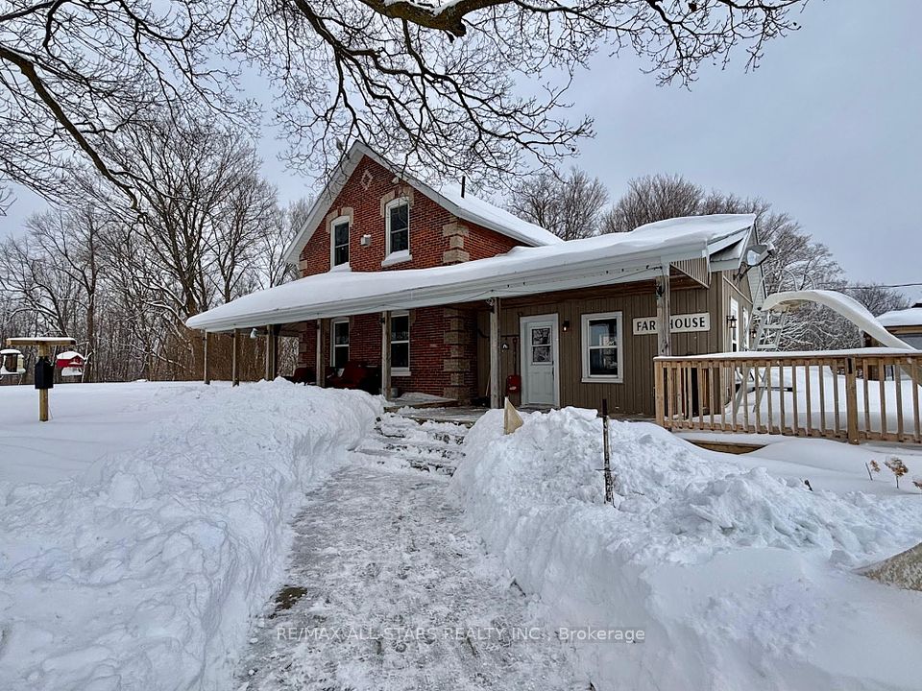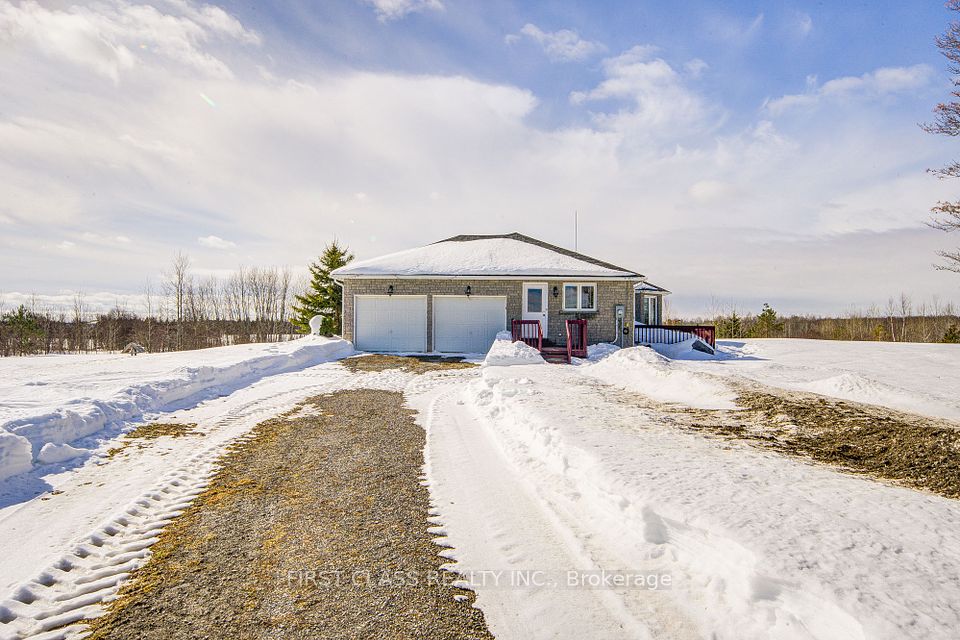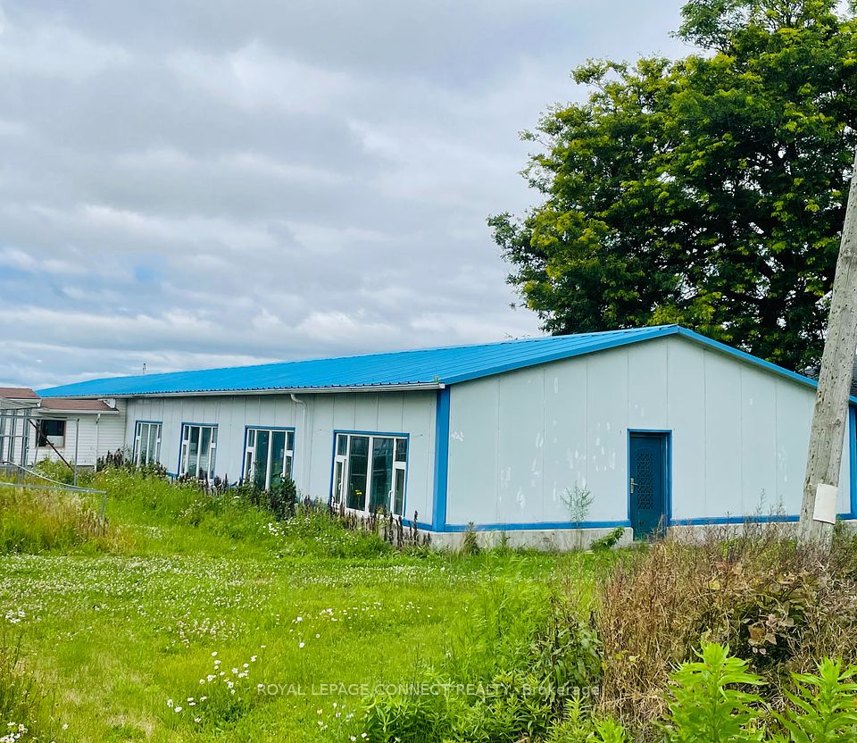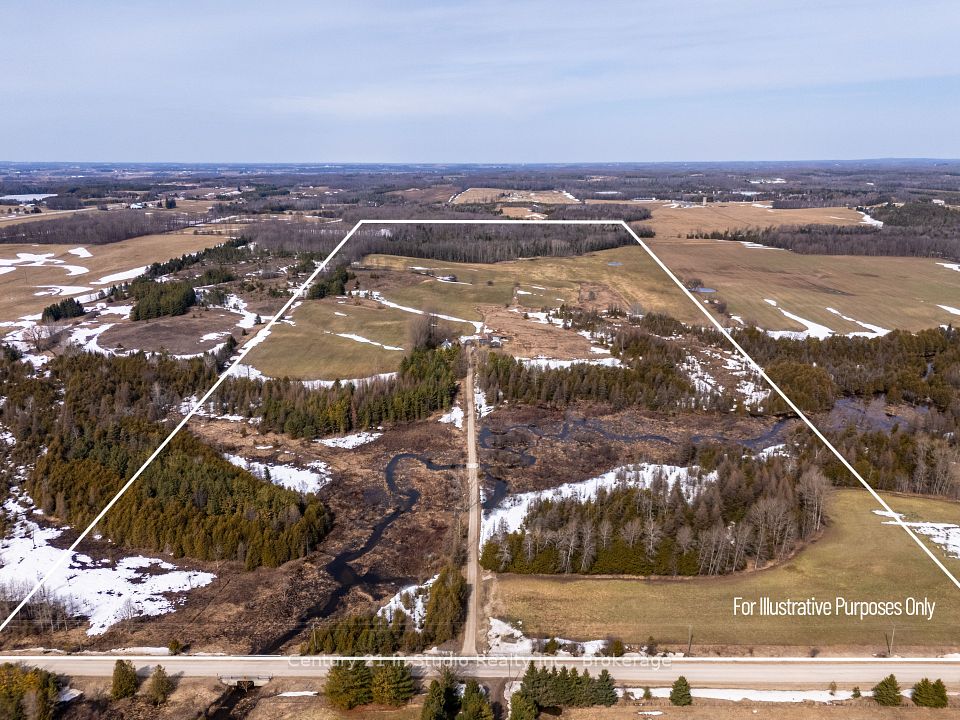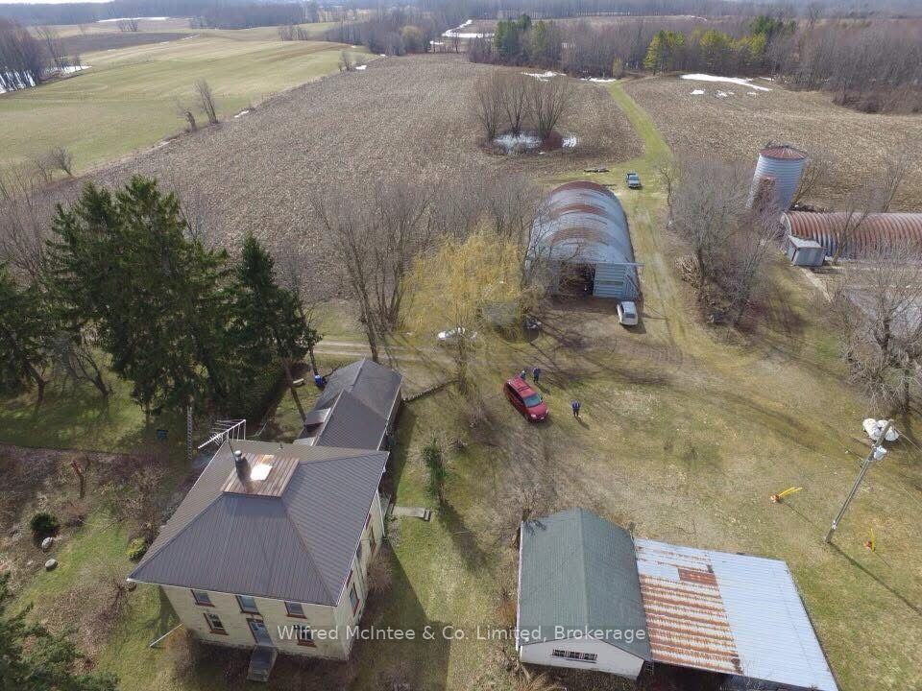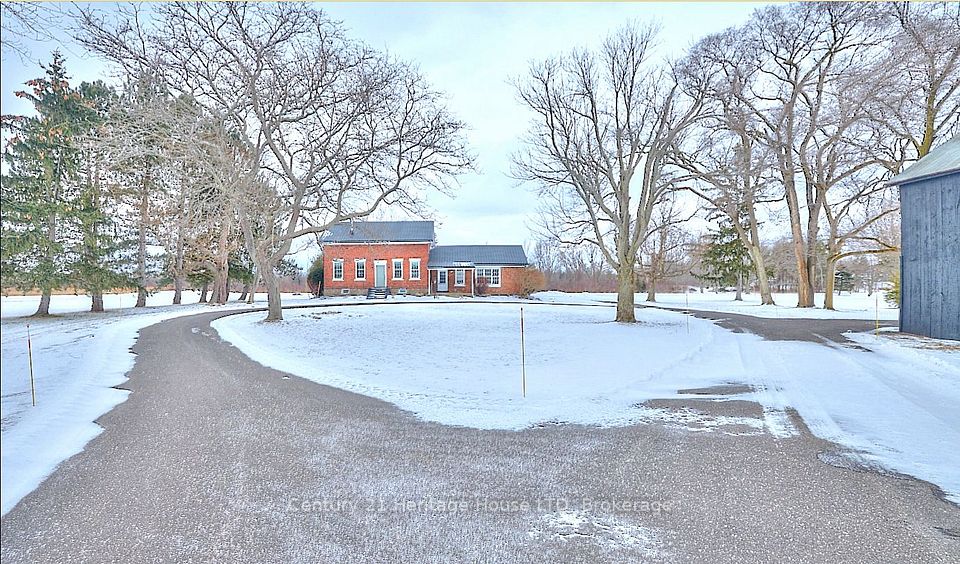$1,849,000
Last price change Feb 25
1978 Plantagenet Con 9 Concession, Alfred and Plantagenet, ON K0B 1C0
Virtual Tours
Price Comparison
Property Description
Property type
Farm
Lot size
25-49.99 acres
Style
Bungalow
Approx. Area
N/A
Room Information
| Room Type | Dimension (length x width) | Features | Level |
|---|---|---|---|
| Foyer | 2.22 x 2.2 m | Combined w/Living, Porcelain Floor | Main |
| Living Room | 3.66 x 6.43 m | Hardwood Floor, Gas Fireplace, Combined w/Dining | Main |
| Dining Room | 3.49 x 3.54 m | Hardwood Floor, Open Concept, Combined w/Living | Main |
| Kitchen | 7.65 x 5.23 m | Hardwood Floor, Eat-in Kitchen, Breakfast Bar | Main |
About 1978 Plantagenet Con 9 Concession
Equine estate of superior quality and pristine maintenance. Through the gated hemlock Ranch entrance is your paradise to 48 prime farm acres, an exquisite 2021 bungalow, palatial horse barn, pastures and meadows. Horse-friendly recreational trail at corner of property where you can ride from east Ottawa to Quebec. Immaculate custom 2+1-bedroom, 3 full bathroom home offers you the finest in style and luxury. Impressive wrap-around verandah for summer lounging while overlooking calming scenic views. Generous windows envelop the home, bringing the outdoors inside for sparkling bright living spaces with panoramic views. Well-designed floor plan for easy family living has open living and dining with handsome corner stone propane fireplace. Ultimate dream kitchen with vaulted ceiling for great sense of space. Kitchen includes quartz countertops, pot-filler tap, pull-out drawers, display cabinets and generous 46sf island-breakfast bar with Italian pendant lights. Primary suite a spacious sanctuary with vaulted ceiling and arched window. Luxurious ensuite of two-person glass shower and corner deep jacuzzi tub. Second bedroom and 4-pc bathroom. Lower level third bedroom and 4-pc bathroom with two-sink vanity. Family room & rec room await your finishing. Main floor and lower-level entry to attached double garage. Barn is custom designed with horse health in mind. Barn has 8 ash-wood stalls, 2 wash bays with puck board walls, hot & cold water, heated tack room and heated utility/washroom. Two fenced pastures, turn-out fields, winter paddocks and shelters. Automatic drinking posts thru-out property. 70' Custom pressure-treated round pen 2024. Sand riding ring 100'x200'. Hay-Machinery shed 40'x30' with two bays 20' high. Underground hydro from road to home and barn. Land open with fields divided by lines of mature trees. 45 acres tillable and currently in pasture and hay. Hi-speed. Cell service. Rogers fibre-optics at end of driveway. On township road, 30 mins to Orleans.
Home Overview
Last updated
Mar 18
Virtual tour
None
Basement information
Partially Finished, Separate Entrance
Building size
--
Status
In-Active
Property sub type
Farm
Maintenance fee
$N/A
Year built
2024
Additional Details
MORTGAGE INFO
ESTIMATED PAYMENT
Location
Walk Score for 1978 Plantagenet Con 9 Concession
Some information about this property - Plantagenet Con 9 Concession

Book a Showing
Find your dream home ✨
I agree to receive marketing and customer service calls and text messages from Condomonk. Consent is not a condition of purchase. Msg/data rates may apply. Msg frequency varies. Reply STOP to unsubscribe. Privacy Policy & Terms of Service.






